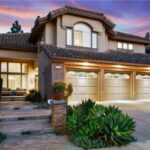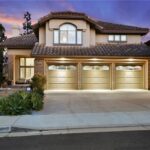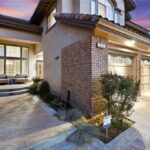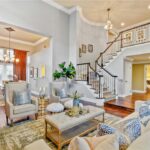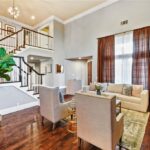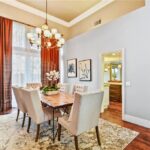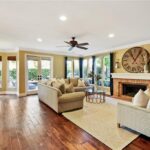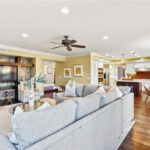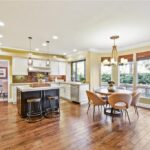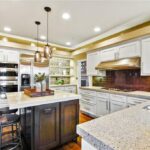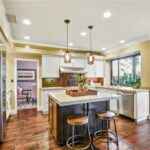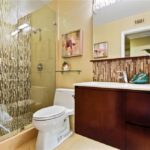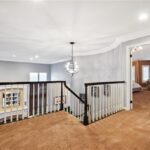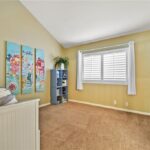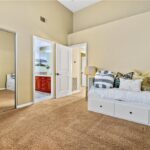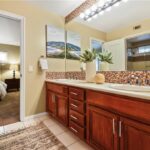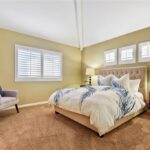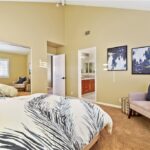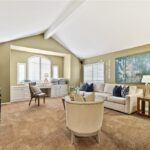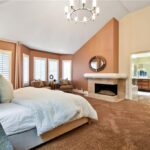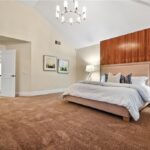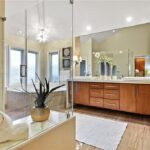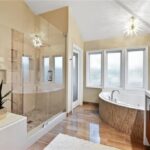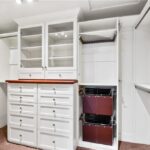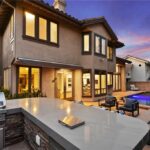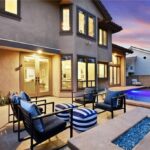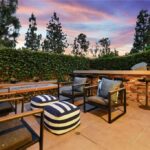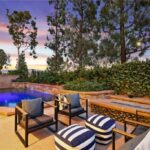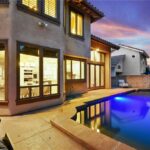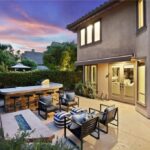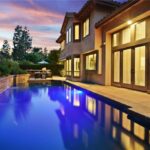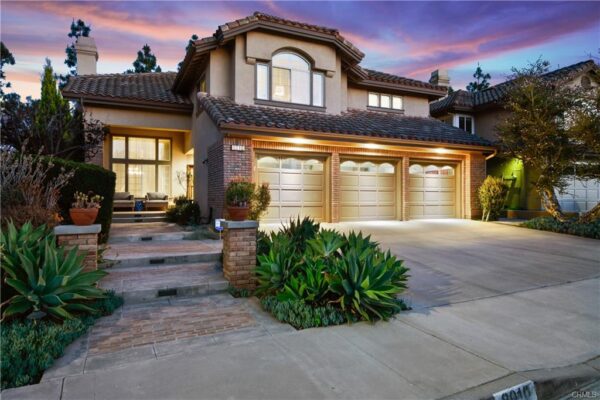 **SHOW STOPPER** Magnificent single family home with countless upgrades in the peaceful Santiago Hills neighborhood. Welcoming open floor plan and architectural details have made this home truly one of a kind. When walking through the open front porch and formal entry, you will be greeted by the stunning living room with soaring ceiling, expansive windows, hardwood flooring, custom made crown moldings, and a cozy fireplace with stone mantel. Adjacent formal dining room offers tall ceiling, an oversized dining area with French patio doors overlooking the private pool. The bright and shinning gourmet kitchen includes all stainless steel appliances including build in refrigerator, white cabinets with light colored countertop, a wine rack, and a breakfast nook area with bay windows. Spacious family room is featured with a gas fireplace, custom built-in cabinetry, hardwood floor, and double pane windows with abundance of light. There is also a guest bedroom downstairs and a resort style bathroom. The master bedroom suite upstairs offers vaulted ceilings, a newer fireplace, and breathtaking views of the Peters Canyon Regional Park. Highly upgraded master bathroom presents custom vanity with drop-in sinks, a water jet jacuzzi, an oversized shower room with mosaic shower wall and frameless glass enclosure. Custom walk-in closet delivers top of the line craftsmanship. There are also two guest bedrooms with a Jack-n-Jill bathroom, and a large upstairs bonus room with vaulted ceilings. Entertainers backyard offers BBQ island with sitting areas, a fire pit, private pool and a retractable awning. Walking distance to Peters Canyon Park and trails, shopping and easy access to freeways.
**SHOW STOPPER** Magnificent single family home with countless upgrades in the peaceful Santiago Hills neighborhood. Welcoming open floor plan and architectural details have made this home truly one of a kind. When walking through the open front porch and formal entry, you will be greeted by the stunning living room with soaring ceiling, expansive windows, hardwood flooring, custom made crown moldings, and a cozy fireplace with stone mantel. Adjacent formal dining room offers tall ceiling, an oversized dining area with French patio doors overlooking the private pool. The bright and shinning gourmet kitchen includes all stainless steel appliances including build in refrigerator, white cabinets with light colored countertop, a wine rack, and a breakfast nook area with bay windows. Spacious family room is featured with a gas fireplace, custom built-in cabinetry, hardwood floor, and double pane windows with abundance of light. There is also a guest bedroom downstairs and a resort style bathroom. The master bedroom suite upstairs offers vaulted ceilings, a newer fireplace, and breathtaking views of the Peters Canyon Regional Park. Highly upgraded master bathroom presents custom vanity with drop-in sinks, a water jet jacuzzi, an oversized shower room with mosaic shower wall and frameless glass enclosure. Custom walk-in closet delivers top of the line craftsmanship. There are also two guest bedrooms with a Jack-n-Jill bathroom, and a large upstairs bonus room with vaulted ceilings. Entertainers backyard offers BBQ island with sitting areas, a fire pit, private pool and a retractable awning. Walking distance to Peters Canyon Park and trails, shopping and easy access to freeways.
Property Details
Address: 8010 E San Luis Dr, Orange 92869
City: Orange
State: CA
ZIP: 92869
Square Feet: 3,412
Bedrooms: 4
Bathrooms: 3
Basement: NA
Additional Features:
Backyard, Breakfast Nook, Dual Vanities, Jack & Jill Sinks, Master Suite, No HOA, No Mello Roos, Open Floorplan, Pool, Remodeled Kitchen, Vaulted Ceilings, Walk-In Closet
Property Map
Additional Photos
Contact Us About This Property



